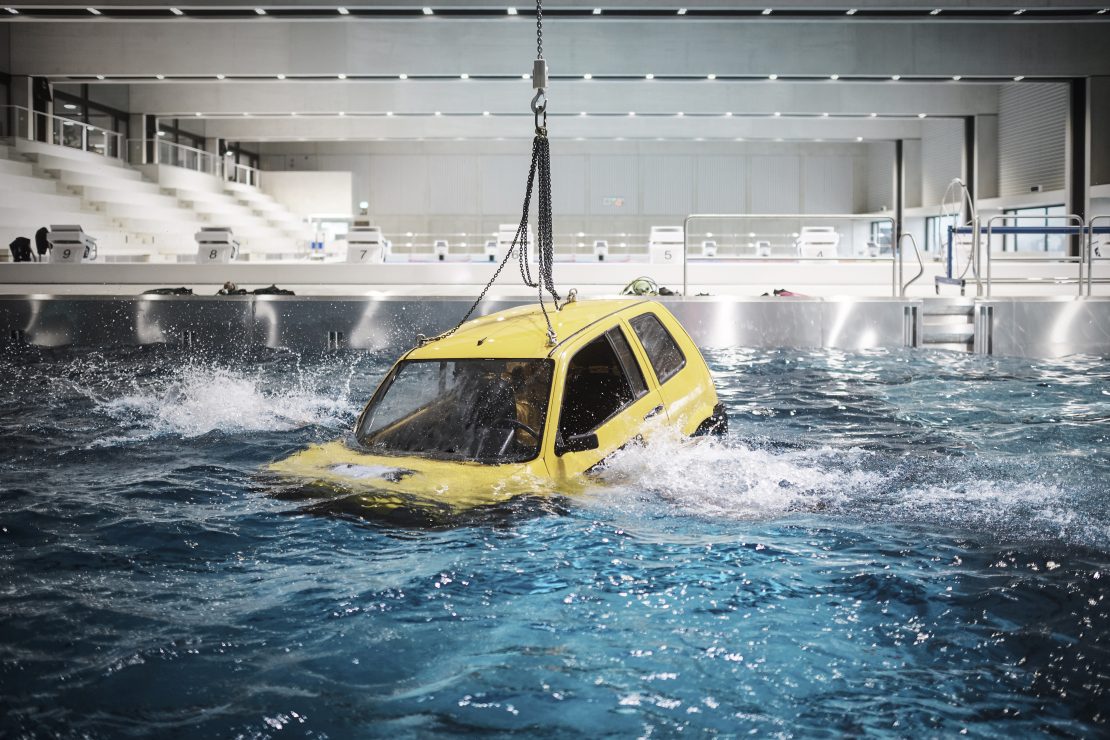Campus Sursee, Sursee

For two years, specialized companies built a spacious building with a bright, modern architecture. Now the Sursee campus offers both amateur and professional sports a water area of 1’700 m2 .
The 50 m Swimming/Olympic pool is equipped with a mobile starting bridge and a partial lifting floor. Furthermore there is the multifunctional 25 m training pool with wave facility and the non-swimmer’s pool with paddling pool.
A fixed grandstand offers space for 700 spectators. For relaxation, a wellness area was also created for the bathing guests. For top athletes, an athletics and gymnastics room as well as a triple gymnasium for training units are available.
All technical systems were designed under the aspects of a resource-saving use of energy and a maintenance-friendly solution. A multifunctional design of the ceiling allows competitions of most water sports.
Owner
Stiftung Campus Sursee
Architect
Rolf Mühlethaler Architekten BSA SIA
CH-3013 Bern
Period
Realisation 2017-2019
Nature of the building project
New building
Type of building
Swimming pool
Our services
- Technical planning of the pool water systems incl. cunstruction management for pool water systems, stainless steel pools, lifting floor, mobile starting bridge and wellness facility
Trades
Pool water systems
Stainless steel basin
Lifting floor and mobile starting bridge