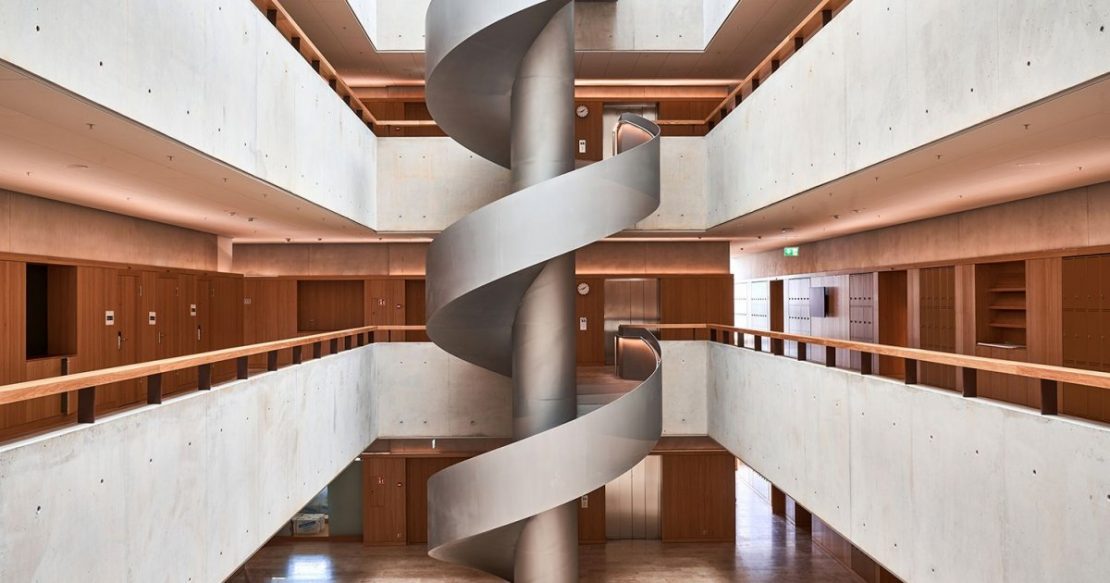Suurstoffi West, Risch-Rotkreuz

The new building is a 60-meter-high tower block with 15 floors, a six-story classroom building for the Lucerne University of Applied Sciences and Arts, and a six-story office building intended for third-party tenants. The entire project was handled as a BIM-5D project, which allowed any problems to be elicited and resolved at an early stage.
The workflows of a BIM-5D design proved particularly complex for planning, as did the numerous sprinkler systems in the entrance area. In addition, special requirements are placed on the building services of timber buildings to ensure safe and smooth operation.
Kannewischer Ingenieurbüro AG took over the planning of the sanitary and sprinkler systems during the ongoing construction period at the end of 2018, revised it and continued accordingly.
Owner
Zug Estates Holding AG
Industriestrasse 12
CH-6300 Zug
Architect
Manetsch Meyer Architekten AG
CH-8001 Zürich
Büro Konstrukt AG
CH-6005 Luzern
Period
Realisation 2017 – 2020
Nature of the building project
New building
Type of building
School and commercial building
Our services
- Sanitary planning
- Sprinkler planning
- Site Management
Trades
Sanitary
Sprinklers